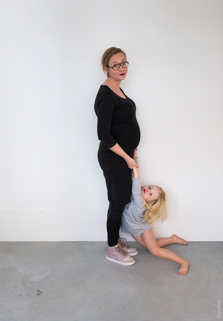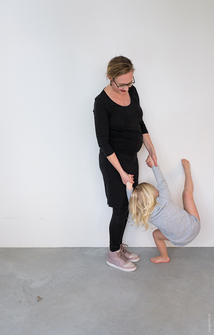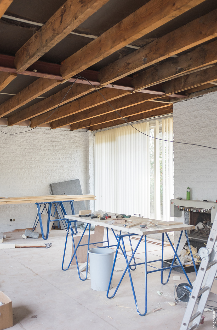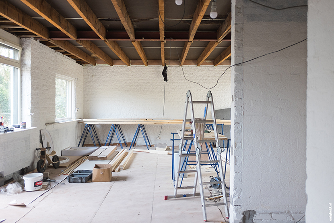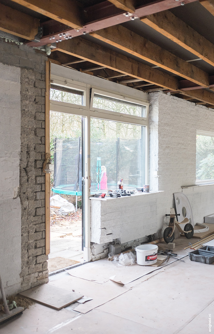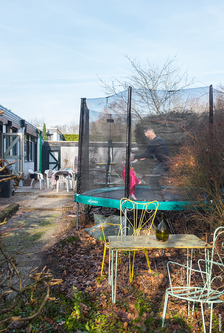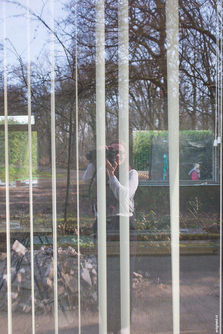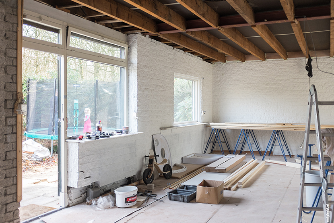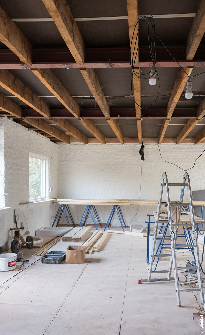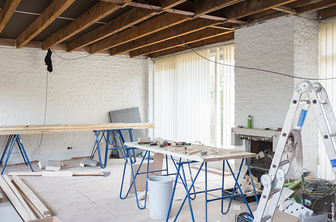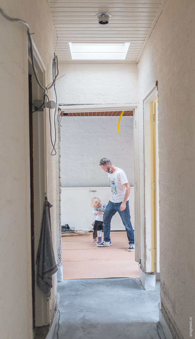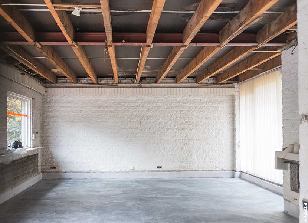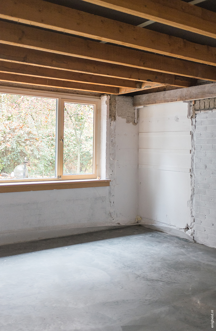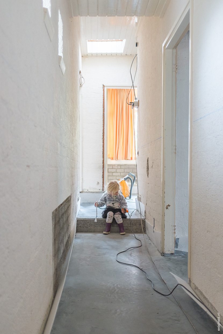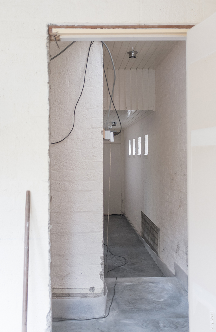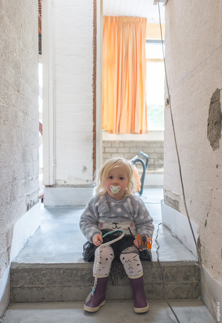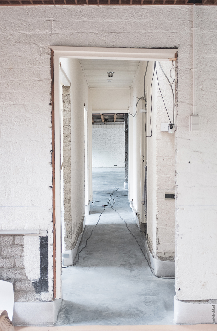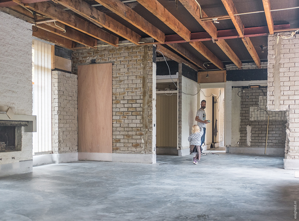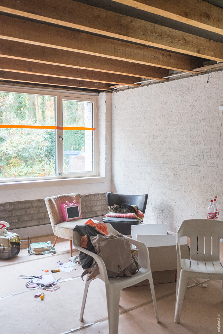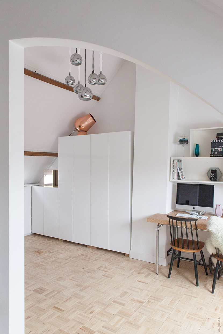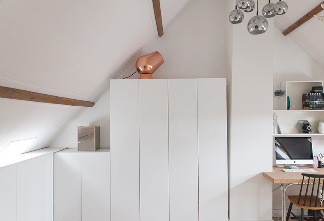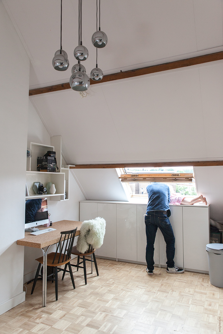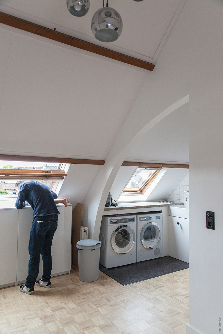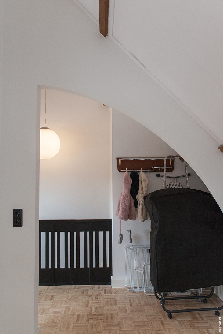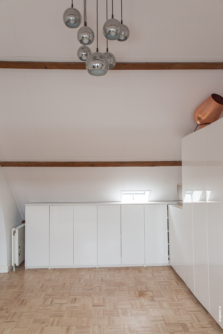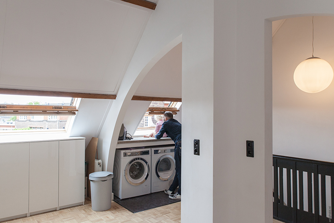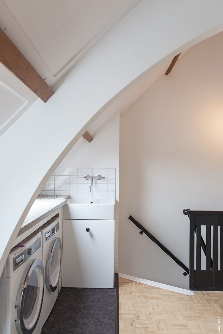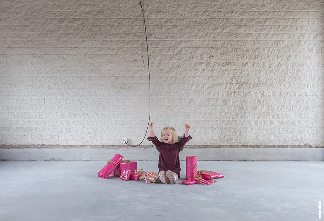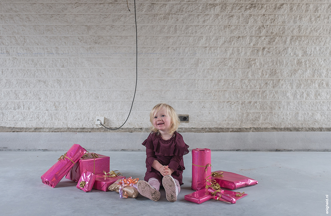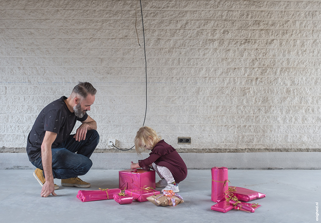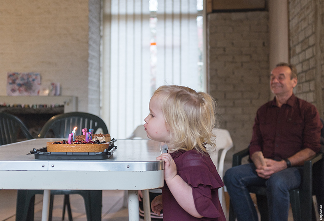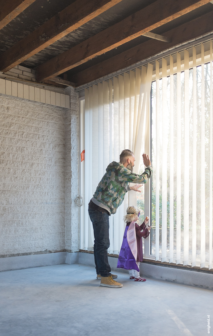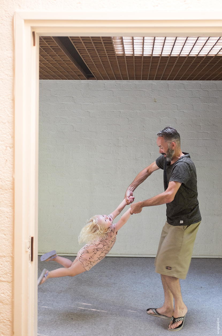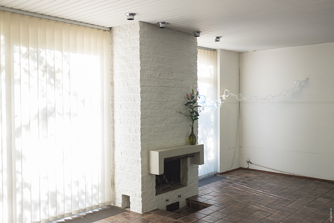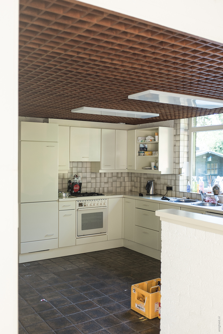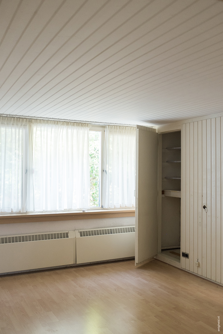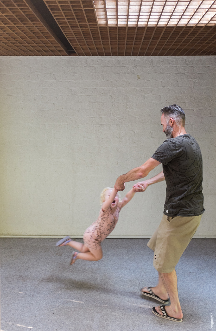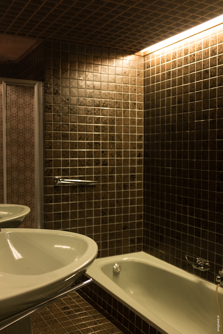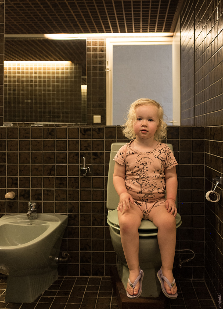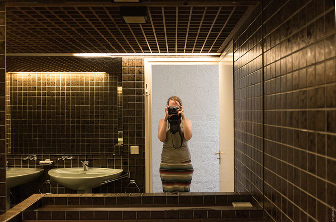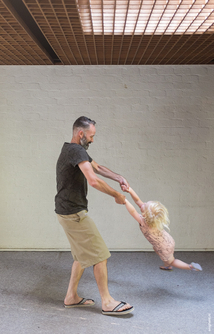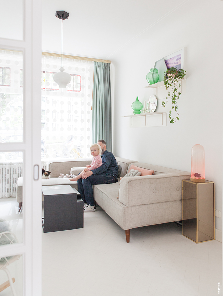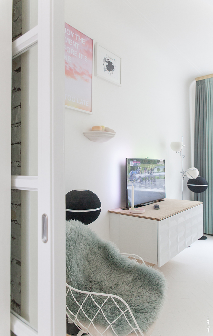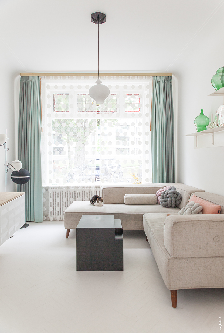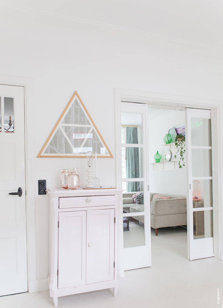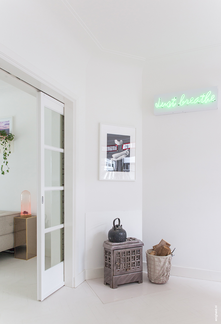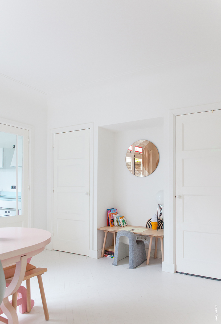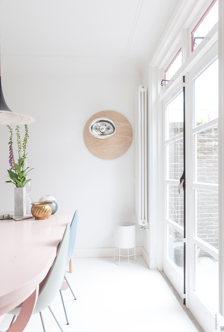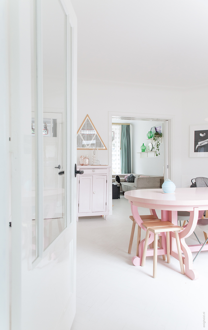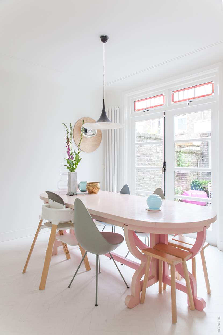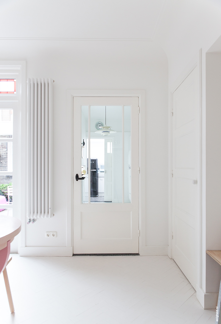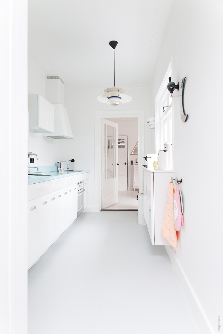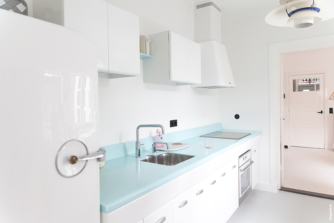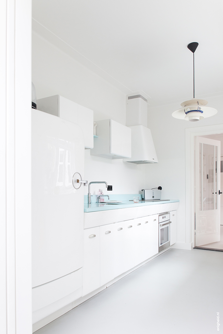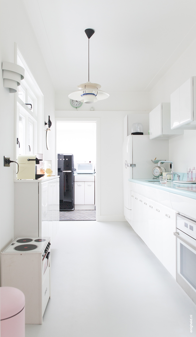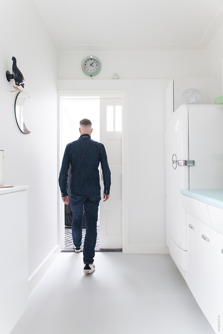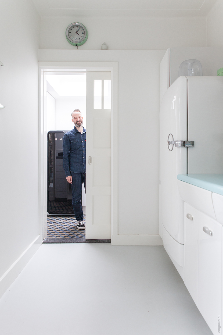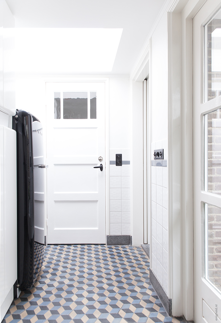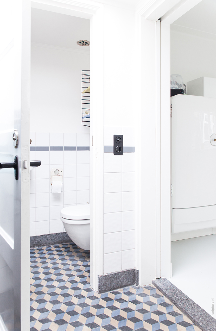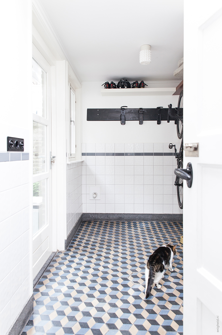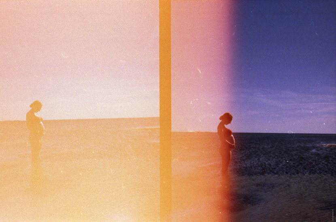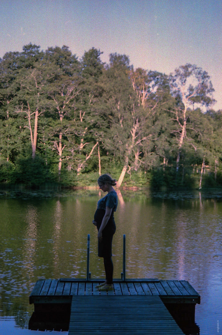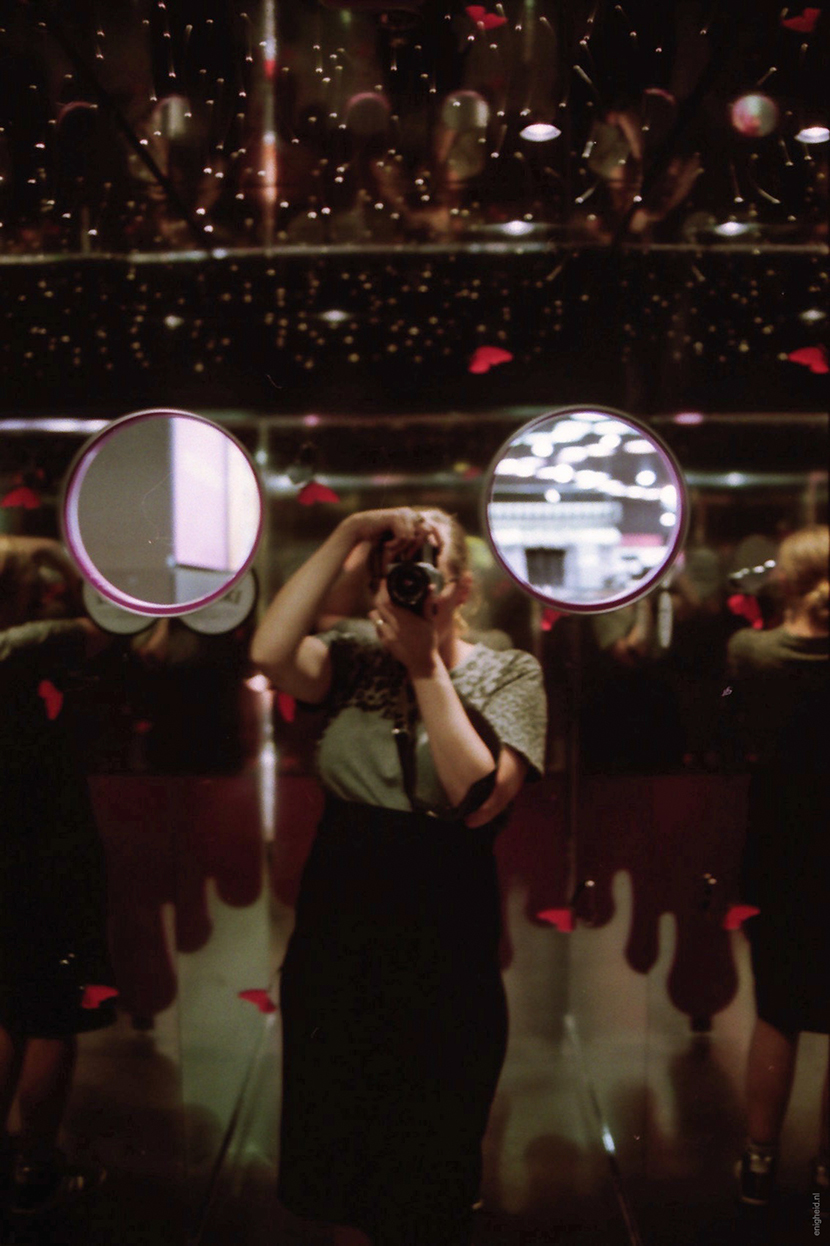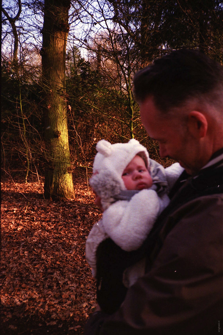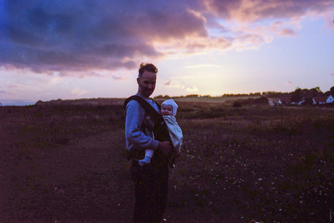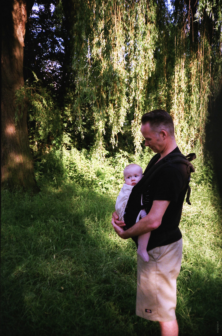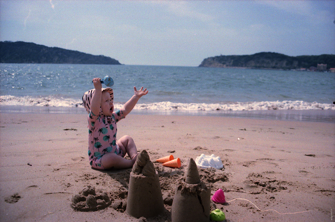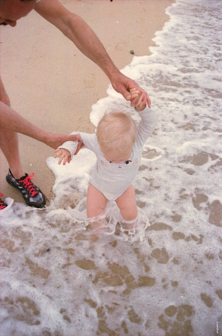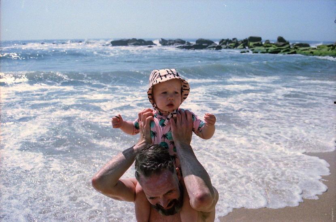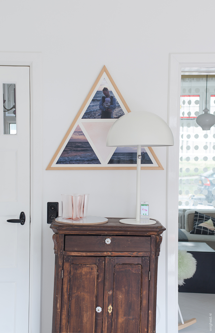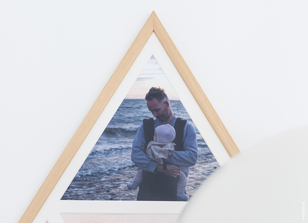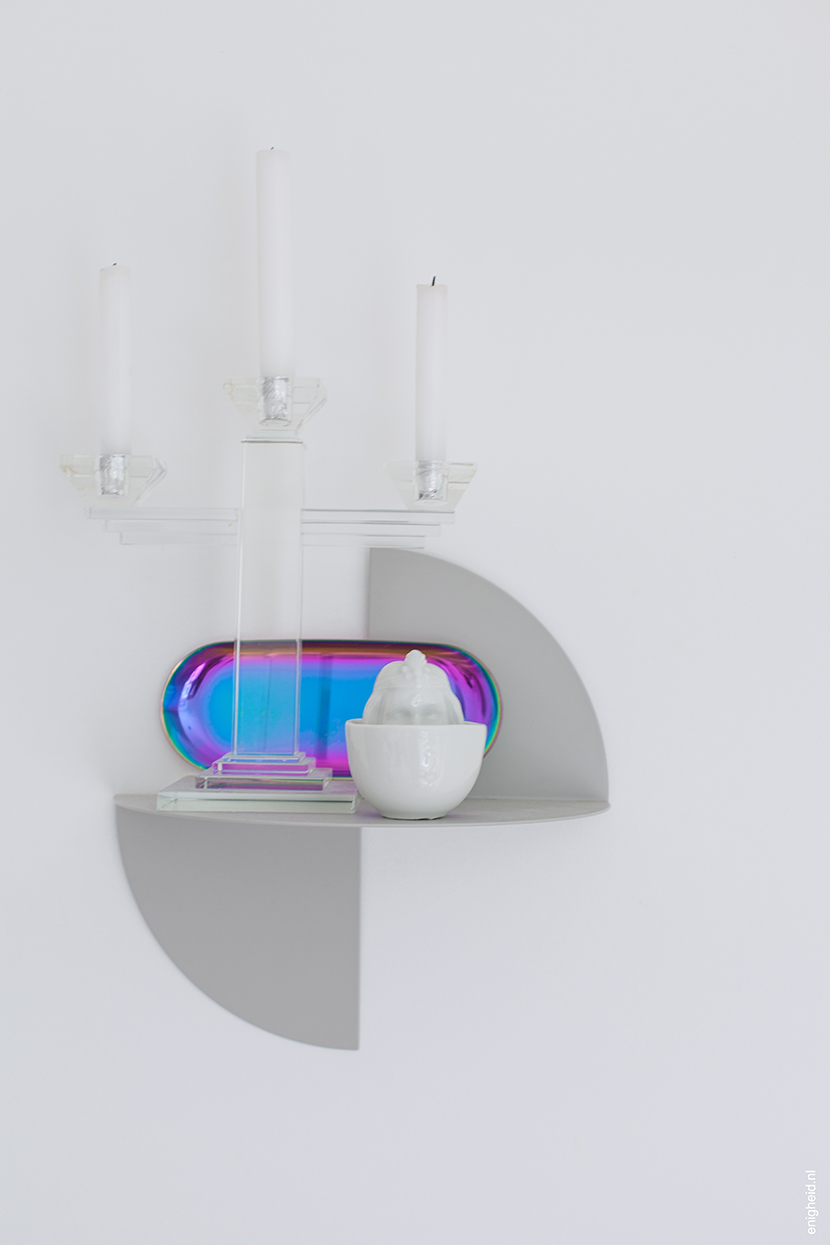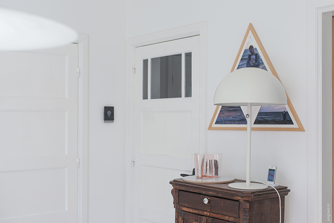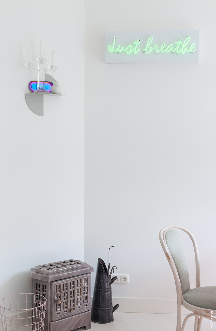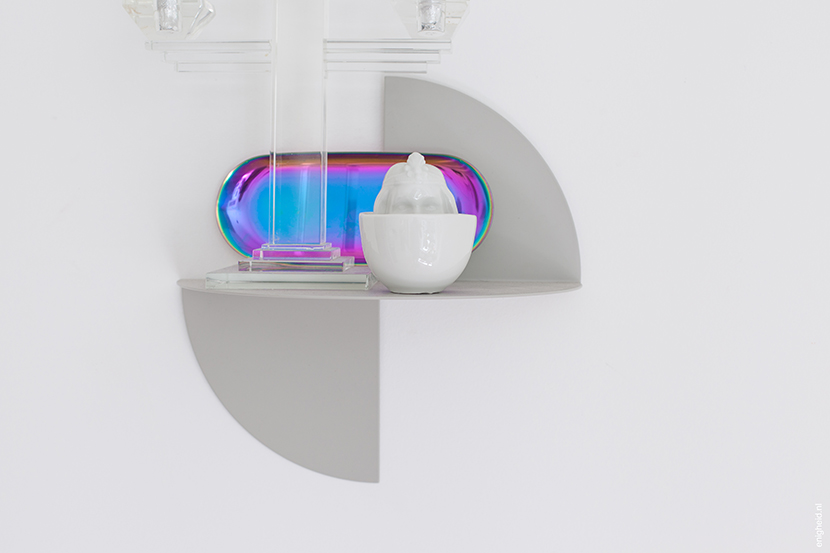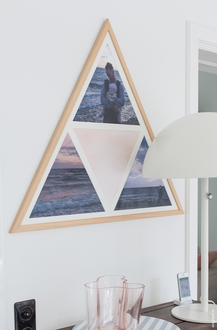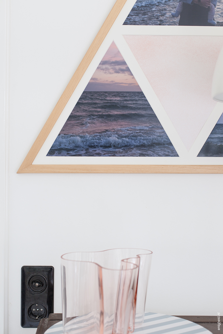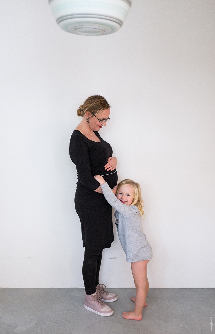
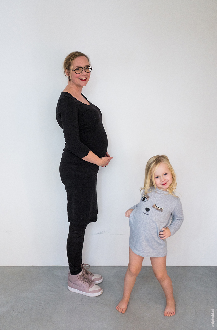
There is a reason for my online absence the last couple of months, because Maan will have a baby brother! If all goes well, he will arrive in the beginning of March.
The first 4 (or 5?) months were quite rough with lots of sickness and hardly any energy (very similar to my pregnancy with Maan), but for the last couple of weeks I have been feeling quite like myself again. Life isn’t perfect, with Maan having lots of ear infections, no opportunity to take decent and bright photo’s and living in a home that is a building site for the most part, but all in all I can say we feel blessed and happy here. We have found our peace in calmly building our home and family. Here are a few pictures, shot by my T. and Maan, I will let you guess who shot what.
I do hope I’ll have some time and energy to share some renovation updates with you in the coming weeks. I know some of you will enjoy seeing the potential of our home and the work that we are putting into it. For the rest of you, it might just be a reminder how nice your own home is, without the dust, tools and clutter laying around.
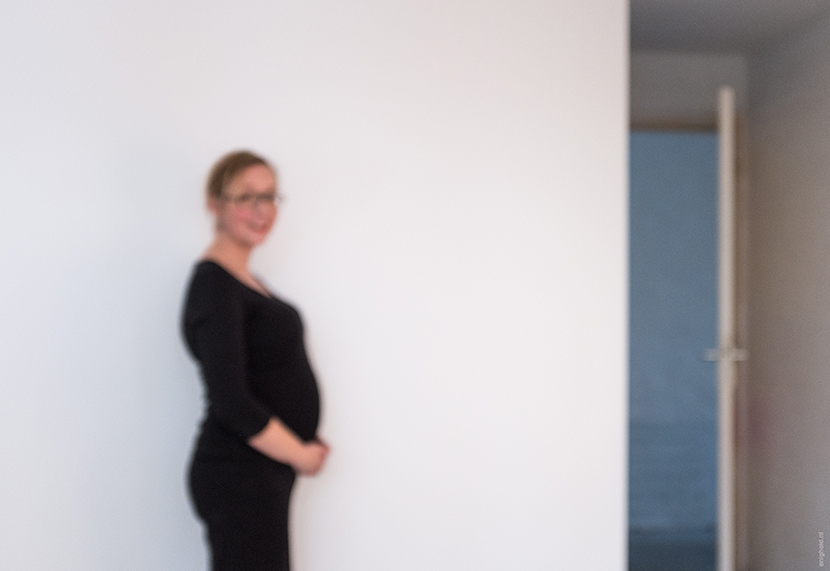
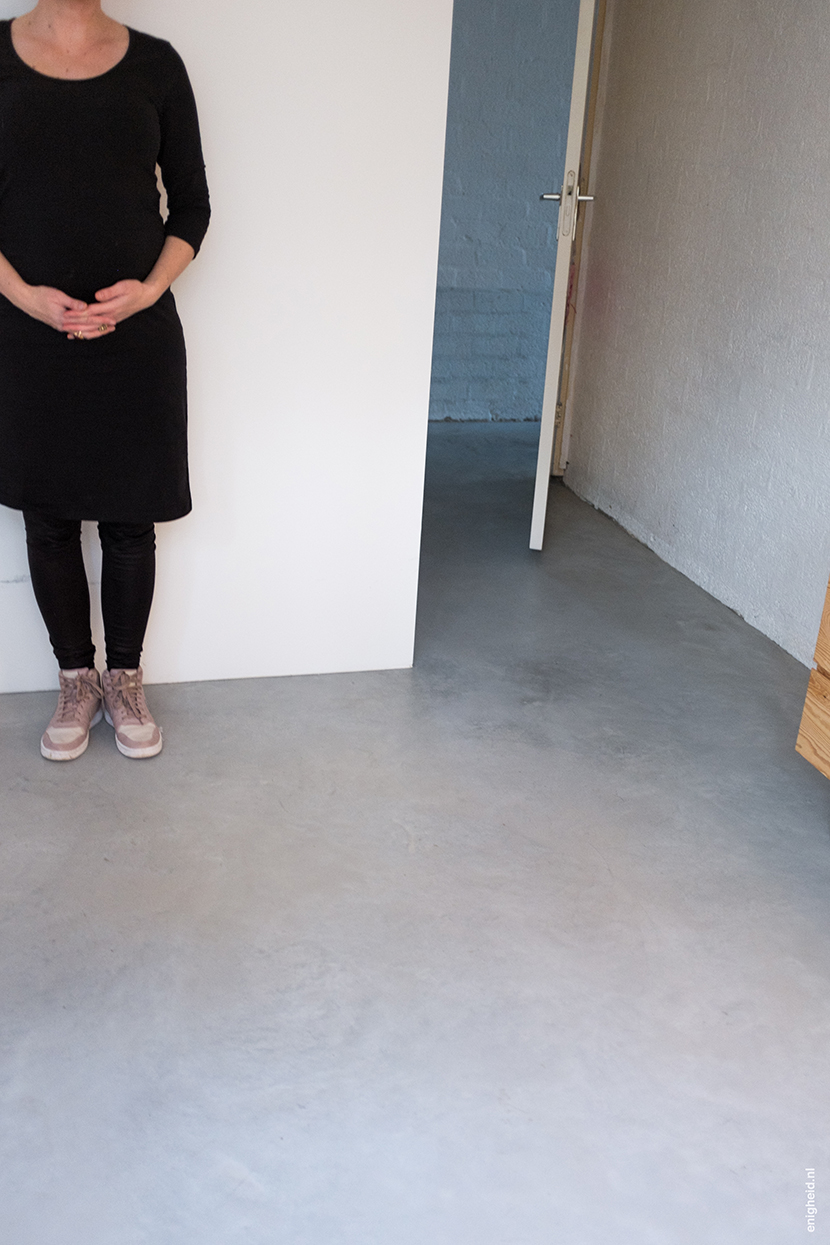
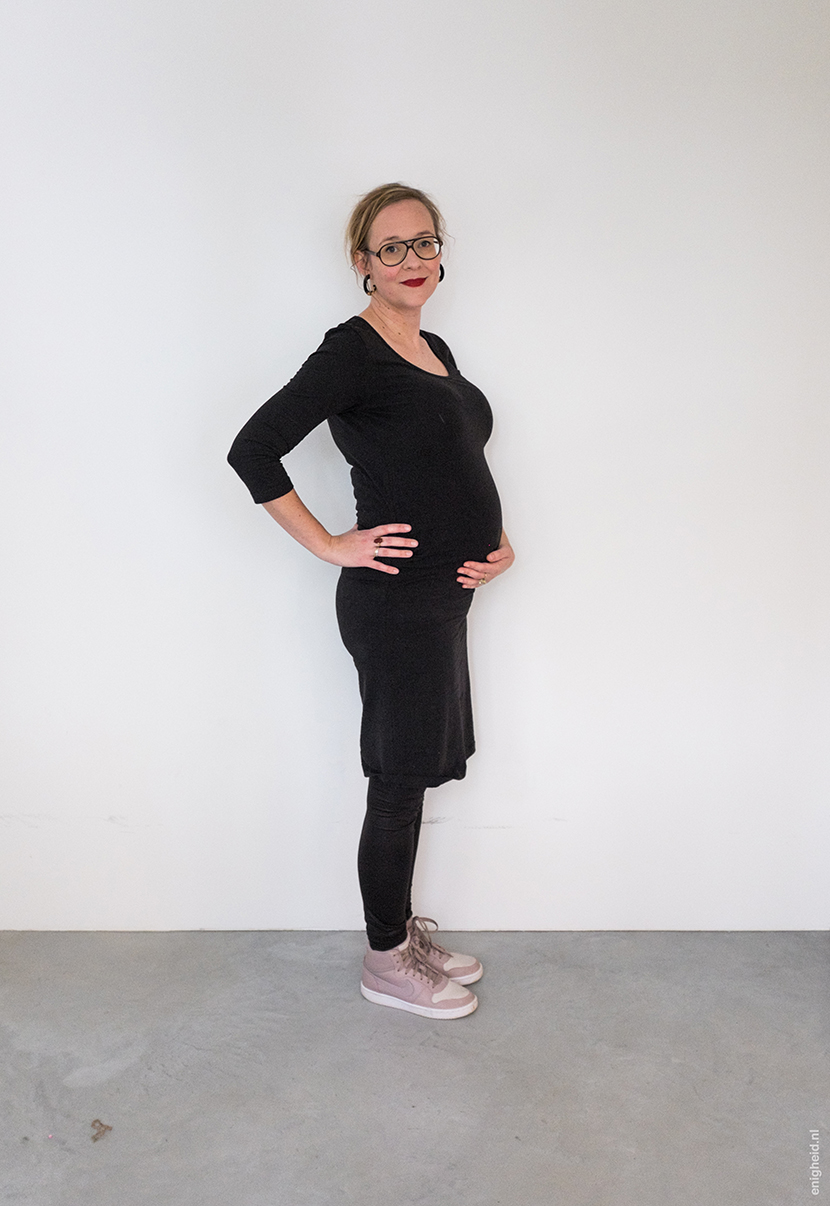
De afgelopen maanden was ik bijna spoorloos online en daar had ik een goede reden voor, want Maan krijgt een broertje. Als alles goed gaat, wordt hij begin Maart geboren. Spannend!
De eerste 4 (of 5? maanden waren best pittig, met veel misselijkheid en met heel erg weinig energie. Nogal herkenbaar, want ik had dat bij Maan ook. Gelukkig voel ik me de afgelopen weken weer bijna helemaal mijn semi-energieke zelf. Het is hier nog steeds verre van perfect (waar wel?) met flink wat oorontstekingen en onderbroken nachten bij Maan, geen mogelijkheid tot het maken van acceptabele foto’s en wonend in een huis dat voor het grootste gedeelte een bouwput is, maar ondanks alles voelen we ons vooral blij en gelukkig. Nogal cliché, maar we hebben rust gevonden in het langzaam bouwen aan ons huis en gezin. De foto’s zijn – verrassend genoeg – gemaakt door T. en door Maan. Jullie mogen raden wie welke nam.
Ik hoop heel erg dat ik de komende periode wat tijd en energie vind om nog wat renovatie updates met jullie te delen. Ik vind het zo leuk om onze verbouw-avonturen te delen met gelijkgestemden die de potentie ook zien. En voor alle andere lezers is het waarschijnlijk best leuk om hierdoor eens extra stil te staan bij hoe fijn het is om in een huis te wonen zonder al teveel stof, gereedschappen en allerhande andere zooi.
